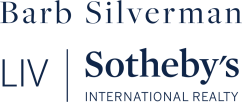|
55 acres with water rights, this Colorado-contemporary stone and stucco home was built to take full advantage of nature's bounty. Private gated entry and expansive surroundings, featuring a horse property and barn with individual runs, fenced-in pastures, and private pond. A retreat unlike any other, this home is truly a haven both inside and out. Featuring 5 bedrooms & 7 baths, home theater & game room, spa, exercise room, & large indoor pool. Many inviting living spaces throughout including cozy fireplaces, private study, bedrooms with ensuite baths and balconies, & large windows with spectacular western-facing views. Spacious master suite with 6pc bath, walk-in closets, & balcony. Gourmet chef's kitchen with high-end Viking and SubZero appliances and plenty of working counter space. This sprawling home offers a refreshing open floor plan featuring soaring ceilings, charming covered patio where you can relax and unwind in this idyllic setting.
| LAST UPDATED | 8/10/2022 | TRACT | Park Lake Area |
|---|---|---|---|
| YEAR BUILT | 2000 | COMMUNITY | Park Lake Area |
| GARAGE SPACES | 3.0 | COUNTY | Boulder |
| STATUS | Sold | PROPERTY TYPE(S) | Single Family |
| School District | Boulder Valley Dist RE2 |
|---|---|
| Elementary School | Douglass |
| Jr. High School | Platt |
| High School | Centaurus |
| ADDITIONAL DETAILS | |
| AIR | Ceiling Fan(s), Central Air |
|---|---|
| AIR CONDITIONING | Yes |
| AMENITIES | Hiking/Biking Trails, Park |
| APPLIANCES | 2 or more H20 Heaters, Bar Fridge, Dishwasher, Disposal, Double Oven, Dryer, Gas Range/Oven, Microwave, Refrigerator, Self Cleaning Oven, Trash Compactor, Washer |
| AREA | Park Lake Area |
| BARN/EQUESTRIAN | Yes |
| BASEMENT | None |
| CONSTRUCTION | Stone, Stucco, Wood/Frame |
| EXTERIOR | Balcony, Hot Tub Included |
| FIREPLACE | Yes |
| GARAGE | Garage Door Opener, Oversized, RV/Boat Parking, Yes |
| HEAT | 2 or more Heat Sources, Forced Air, Radiant |
| INTERIOR | 9ft+ Ceilings, Beamed Ceilings, Cathedral/Vaulted Ceilings, Eat-in Kitchen, High Speed Internet, Kitchen Island, Loft, Open Floorplan, Pantry, Satellite Avail, Separate Dining Room, Steam Shower, Study Area, Walk-In Closet(s), Wet Bar |
| LOT | 55 acre(s) |
| LOT DESCRIPTION | Abuts Ditch, Abuts Farm Land, Cul-De-Sac, Irrigation Well Included, Lawn Sprinkler System, Level, Meadow, Unincorporated, Water Rights Included, Wooded |
| PARKING | Garage Door Opener, RV/Boat Parking, Oversized |
| POOL | Yes |
| POOL DESCRIPTION | Private, Private |
| SEWER | Septic |
| STORIES | 2 |
| STYLE | Contemporary/Modern |
| SUBDIVISION | Park Lake Area |
| TAXES | 17835 |
| UTILITIES | Natural Gas Available, Electricity Available, Cable Available |
| VIEW | Yes |
| VIEW DESCRIPTION | Mountain(s), Foothills View |
| WATER | District Water, Well, Lefthand Water |
| WATERFRONT | Yes |
| WATERFRONT DESCRIPTION | Abuts Pond/Lake, Abuts Stream/Creek/River |
MORTGAGE CALCULATOR
TOTAL MONTHLY PAYMENT
0
P
I
*Estimate only
| SATELLITE VIEW |
We respect your online privacy and will never spam you. By submitting this form with your telephone number
you are consenting for Barb
Silverman to contact you even if your name is on a Federal or State
"Do not call List".
Listing provided by Barb Silverman, LIV Sotheby's Intl Realty
Last updated: 4/18/24 10:44 PM PDT
Listing information is provided exclusively for consumers' personal, non-commercial use and may not be used for any purpose other than to identify prospective properties consumers may be interested in purchasing.
Information deemed reliable but not guaranteed by the MLS
Information source: Information and Real Estate Services, LLC. Provided for limited non-commercial use only under IRES Rules. Copyright IRES 2024.
Listing information is provided exclusively for consumers' personal, non-commercial use and may not be used for any purpose other than to identify prospective properties consumers may be interested in purchasing.
Information deemed reliable but not guaranteed by the MLS
Information source: Information and Real Estate Services, LLC. Provided for limited non-commercial use only under IRES Rules. Copyright IRES 2024.
This IDX solution is (c) Diverse Solutions 2024.

